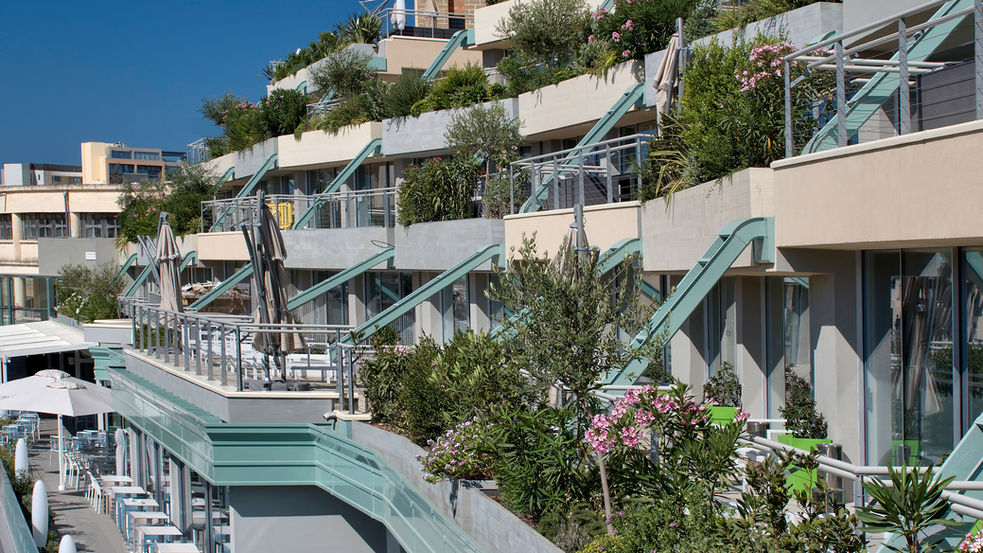ST JULIANS, MALTA
SPINOLA PARK
2022
This was a unique project primarily because of its communicative and social point of departure which earned BREEAM Certification. A mixed-use development, the main components were offices and an underground car park responding to a dire need for parking spaces in the surrounding area. It also included a supermarket, food court, retail, and apartments. Before any design took place, the client engaged with the community and neighbours to see how the project could benefit the area. New links were introduced through public lifts from the back street in the village core, and the Parish Church, providing a vital short-cut through the building for the local ageing population.
The project took a sensitive approach to the valley in front and the landmark Parish Church. The building profile was kept low and terraced, which in turn provided large outdoor spaces that could be enjoyed by the occupants. Extensive planters and a colour palette of earthy tones softened the barrier between the valley in front and the dense residential area behind.
The design implemented several positive environmental considerations such as natural ventilation, reuse of second-class water and recycling of excavated material. The envelope of the building was well insulated, and a heat recovery unit improved the efficiency of the mechanical air system.








